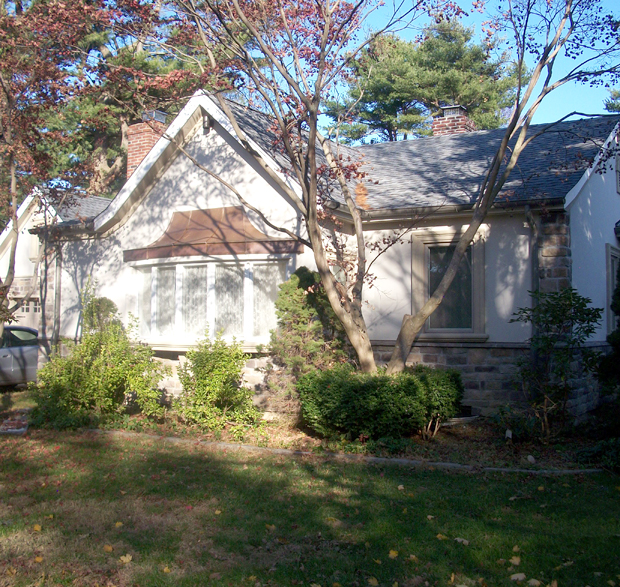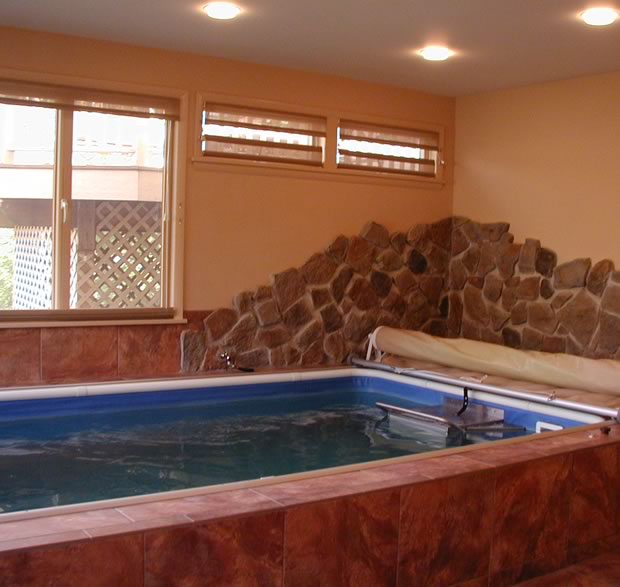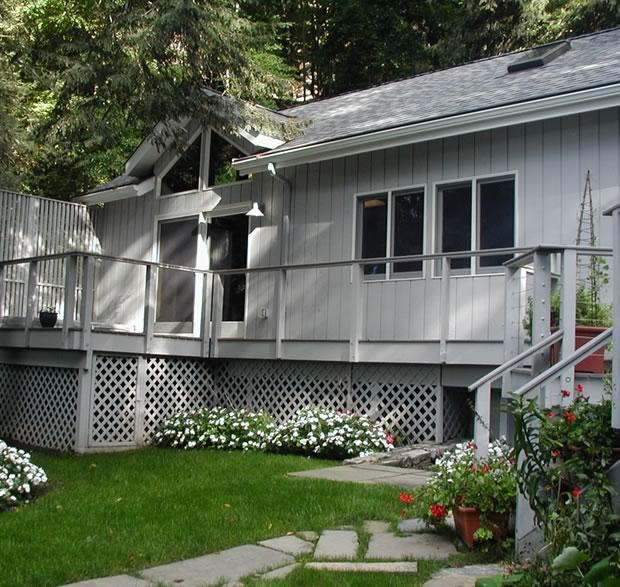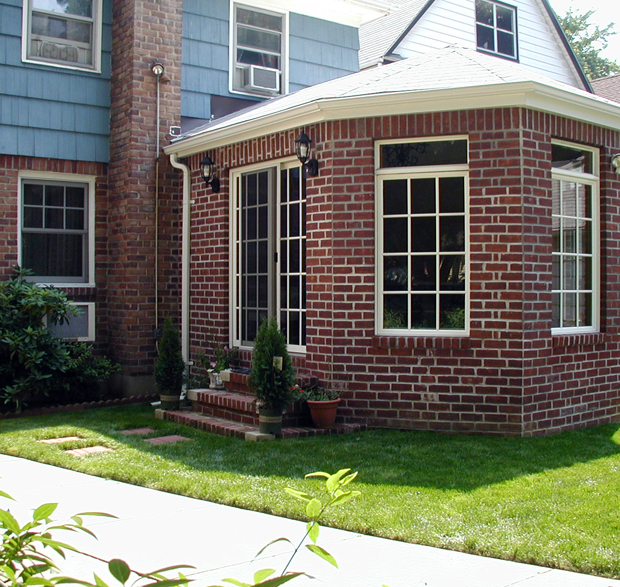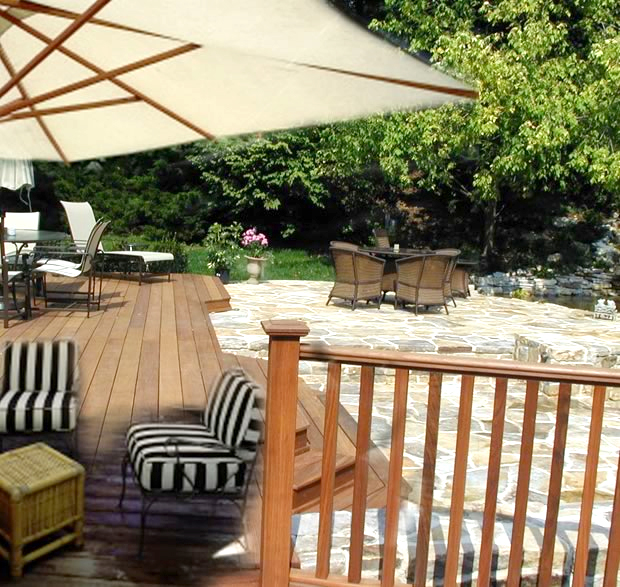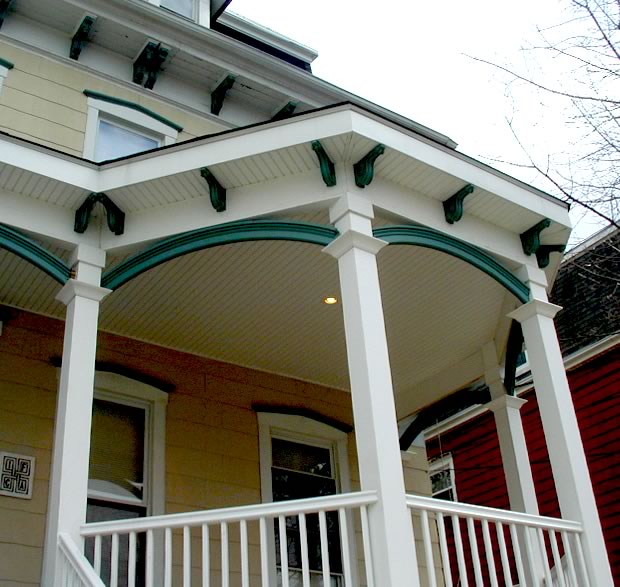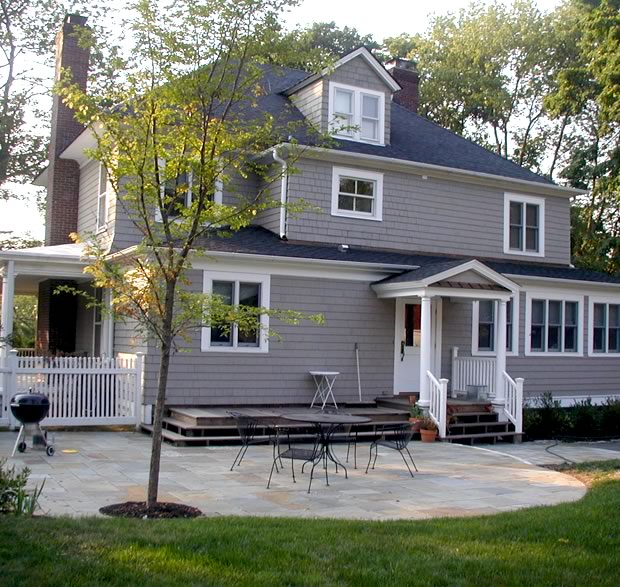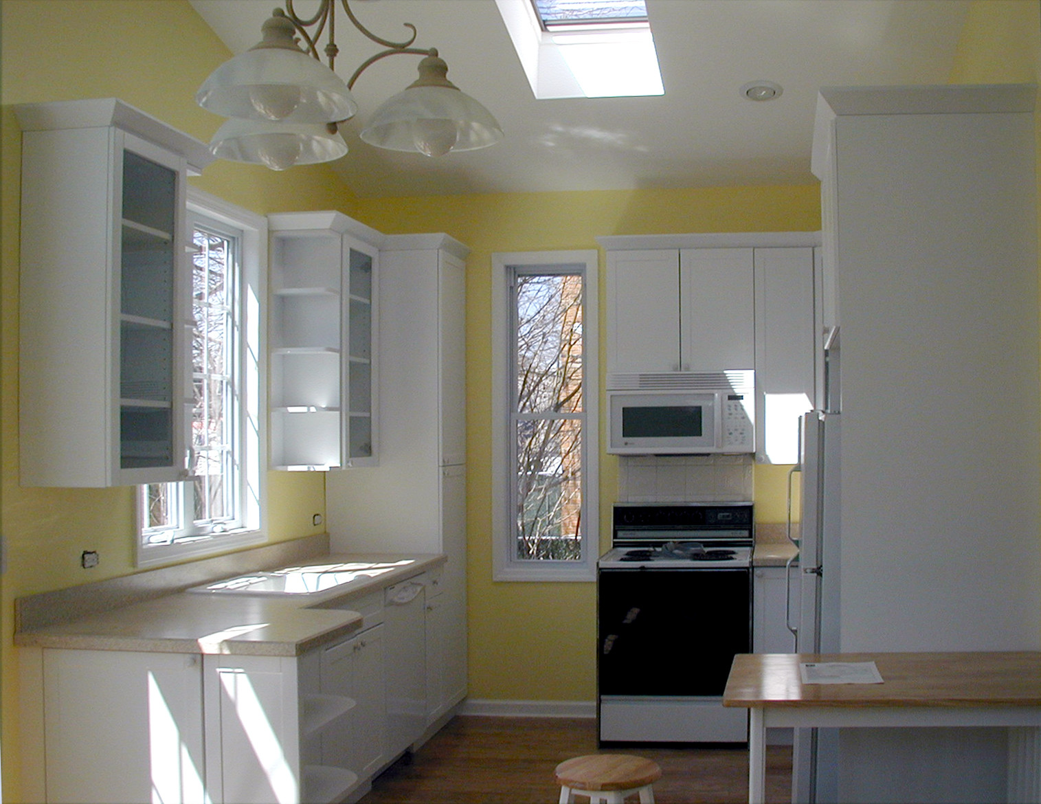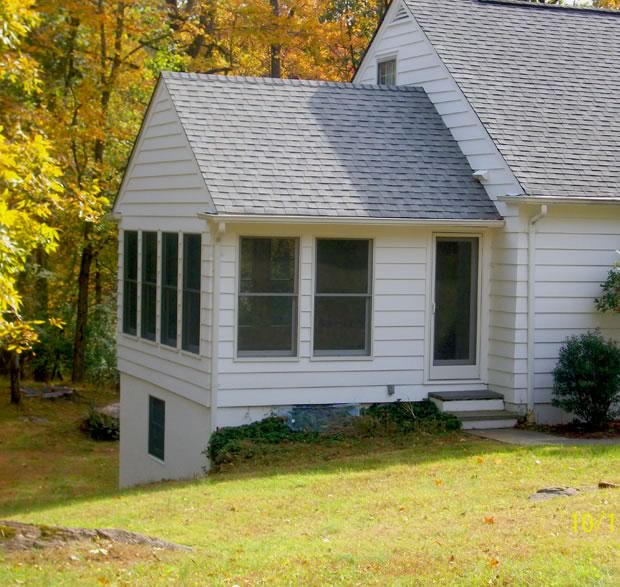The comfort of your home space can far exceed the square footage.
Our home is our sanctuary. Based on this belief, our designs transform lives and bring back joy, comfort and happiness into a home. Inside and outside the house becomes functional and life force flows smoothly through the house.
Maintaining the architectural style and integrity of existing structures are key aspects of our design practice. Whether your project is a kitchen renovation, huge house addition, converting your garage into a home office, legalizing third floor attic, or finishing basement, we strive to restore or enhance the space you call home. Our interior designed spaces are healthier, more comfortable and durable, energy efficient.
PROCESS
DESIGN PHASE: Most likely you the home owner know what does not work in your house, something that is annoying you on daily basis. It could be the small kitchen that you are unhappy with it, or even a poor kitchen layout, or lack of closets in your bedroom. You may have some ideas on how to fix it but you are not sure if your idea works, if it is a viable solution, if it is doable and practical, or if you can afford it.
At MR Architect we can help you. You give us the puzzle and we solve it for you. We do this day in and day out. We interview you to understand what is bugging you about your house. We ask many questions. Then, we document existing condition. Say, you want to enlarge your kitchen and add a mud room, we call this WORK AREA. We measure the WORK AREA and its vicinity. We also measure the exterior of WORK AREA because an addition affects the roof lines and exterior look of the house and we want to make sure our design is in harmony with the rest of the house exterior. We use our measurements to draw floor plan and any exterior and interior elevations that are being affected. These drawing are the foundation for the new design.
We investigate and probes into the building to learn about existing structural framing and how they will be affected. Removing a wall, or a having a small addition may seem to be a simple project. But most of the time this is not the case. Our experience and knowledge of building structures enables us to advise our clients on whether their ideas for an addition or interior renovation entail minor or major structural work.
We produce different design options that makes the best use of the space, different layouts that are functional and matches your life style and is within your budget. We sit down with you to review these preliminary layout and to hear your feedback. Your feedback is incorporated into the design, and revised drawings will be reviewed with you until the puzzle is solved. We finalize the design, and move into the next phase of the project which is construction document phase. We draw large scale sections showing how walls, floors and roof are constructed and what materials are used. We prepare schedules for window and door types and sizes. Hardware and colors are selected. We draw interior elevations and millwork details so you know exactly how your interior space looks.
This process ensures that the layouts and interior designs do not become obsolete or a huge cost overrun when construction begins and walls are opened.
PERMIT AND APPROVAL PHASE: Building Codes are changing every three years and are becoming more complex, creating new challenges for home owners and contractors, and of course for architects. At MR Architect we stay on top of all these changes- it’s something we take very seriously. We can proudly say that majority of our projects obtain seal of building department approval at first submission.
CONSTRUCTION PHASE: Having a close dialogue with local building departments has served us well. By the time we break ground, we have eliminated bumps on the road, and construction can begin on schedule, running smoothly and efficiently. We are with you every step of the way.
Residential Work In Our Portfolio
More Residential Projects
Renovated Bathroom, Ossining, Westchester
32 sq.ft. bathroom. Small but code compliant bathroom.
Second Floor Addition, Ossining , Westchester
Remove attic level of a cape and building a new second floor. The project is inbidding phase.
New Master Bedroom Suite Addition, Colonial, Scarsdale, Westchester
420 sq.ft. second floor addition over existing two car garage. New deck.
House Expansion & Finishing Basement, Ranch, Huntington, Long Island
Added 900 sq.ft. to an existing 900 sq.ft. ranch. Changed a typical ranch with a detached garage into a completely new house. House façade was changed, reconfigured ground floor layout, created den, new foyer, master bedroom suite, and new kitchen and bathroom, finished basement and created laundry room, renovated outdated basement bathroom.
Legalized Third Floor Attic, three story Colonial, Scarsdale, Westchester, NY
Legalized existing finished third floor attic. Obtained Variance from NYS for low ceiling height.
Kitchen Renovation, Mt. Vernon, Westchester
Enlarged kitchen by removing a wall and completely renovated the interior. Added an island.
Above Ground 300 sq.ft. Addition to existing house, Mohegan Lake, Westchester, NY
Addition is at second level with no floor below and supported on steel posts.
House Addition + New Cellar, Ranch, Kings Point, Long Island
1000 sq.ft. addition to 3960 sq.ft. house: new family room, enlarged kitchen, new raised ceiling, completely new façade, new circular driveway. The house did not have a cellar, created a cellar under the addition which included: an exercise room, and new boiler room. Obtained approvals from zoning and planning boards.
Attached One Car Garage Addition to existing house, Pawling, Dutchess County, NY
Zoning Board granted variance for front setback.
200 sq. ft. Sun Room Addition to existing house, Chappaqua, Westchester, NY
Second Floor Addition Above Garage, Orangeburg Rockland County, NY
790 sq.ft. addition to 1490 sq.ft. house, addition included: master bedroom suite with two walk-in closets, master bathroom with two sinks, a shower stall, and laundry room.
Two Story 1240 sq. ft. Rear Addition to existing 1550 sq.ft. Colonial, Darien, Connecticut
First floor addition included: kitchen, dining area, family room, powder room, and mud room.
Second floor addition: master bedroom suite, second bedroom.
One Story Bedroom Addition to a lake front summer Cottage, South Salem, Westchester, NY
Enlarged existing bedroom, created cathedral ceiling with skylights, new walk-in closet. Added deck and hot spa pool.
Interior Alteration in a three story Tudor, Scarsdale, Westchester
Exterior and interior load bearing walls were removed, and new steel columns and footing were installed in the cellar.
Interior Alteration & Future Second Floor Addition to a Cape – South Salem, Westchester
Load bearing walls were removed, and new steel columns and footing were installed in the cellar. Structural framing was designed to support future second floor addition.
Raised Roof of a two story Colonial, Scarsdale, Westchester
Designed new structural framing for floors and roof.
Converted one car garage into a home office, Pleasantville, Westchester
Kitchen Renovation in a three story Tudor, Mount Vernon, Westchester
Designed new kitchen layout and partially removed a load bearing wall between kitchen and dining room. This work entailed installation of new steel columns and footing in the cellar.
One Story Addition with Indoor Spa/Pool + Second Floor Green House, Contemporary style, Harrison, Westchester
Basement level addition included indoor spa/pool, and a full bathroom. A pre-manufactured green house was installed above the addition.
Enlarged Kitchen & Added Mud Room, Scarsdale, Westchester
Enlarged kitchen, added mud room, redesigned access to basement, enlarged second floor den. Added roofed porch and patio in the rear.
Two Story 1200 sq. ft. Addition to 1071 sq.ft. Cape, Ossining, Westchester
Addition included: living room, dining room, kitchen, master bedroom suite, master bathroom, walk-in closets, and storage.
New Deck, Stone Patio, a Pond, Contemporary style, Pleasantville, Westchester
One Story Bedroom Addition + Second Floor Addition Over Breezeway, Dutch Colonial, Briarcliff Manor, Westchester.
90 sq. ft. addition to 1970 sq.ft house. Added bedroom, powder room, foyer with high ceiling. Added second floor above existing breezeway.
Interior Alteration, Split Level, Yorktown Heights, Westchester
Changed two car garage into a kitchen, dining area and family room. Added rear deck.
Legalized Third Floor Attic, three story Tudor, Ossining, Westchester
Legalized existing third floor attic into a living space. Obtained variance from NYS, approval from Zoning Board of Appeals. Added exterior wood stair leading to second floor.
Legalized Finished Basement, three story Tudor, Peekskill, Westchester
Interior Alterations in a two story Tudor, Baldwin, Long Island
Converted bedroom into a dining area by opening a load bearing wall. Converted closet into a full bathroom. Unfinished cellar was legally converted into a finished storage, added full bathroom, created mechanical equipment room, and relocated laundry room from first floor to cellar.
Four Story 2472 sq. ft. Addition to one story 1543 sq.ft. Tudor, Little Neck, Queens, NY
First floor addition included: living room, kitchen, dining, powder room.
Second floor addition included: two bedroom, master bedroom with master bathroom, full bathroom, laundry room.
Cellar: two car garage and storage
Attic: storage and mechanical area
New Dining Room 180 sq. ft. Addition to two story 1660 sq.ft. Tudor, Jamaica Estate, Queens
Added dining room with access to rear yard. Designed brick arched opening between kitchen and the addition. Renovated kitchen.
One Story 354 sq. ft. Rear Addition to three story 1515 sq.ft. Colonial, Floral Park, Queens
Addition included new kitchen and dining area, full bathroom and a bedroom. Added rear deck.
Converted One Car Garage Into a Living Room, Bayside, Queens
Converted 245 sq. ft. one car garage into a living room, opened load bearing wall. Relocated laundry room from first floor to cellar.
New Breakfast Nook 152 sq. ft. Addition to two story Colonial, Floral Park, Queens
Addition included a powder room and breakfast nook with door and steps to rear yard.
