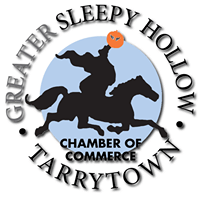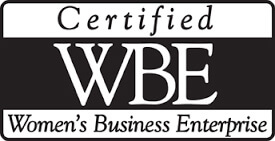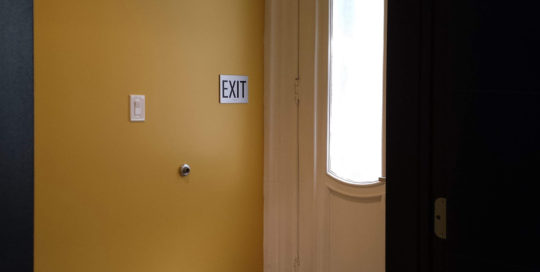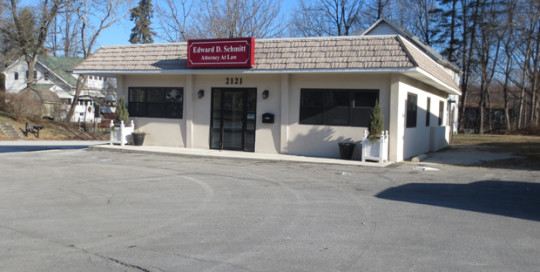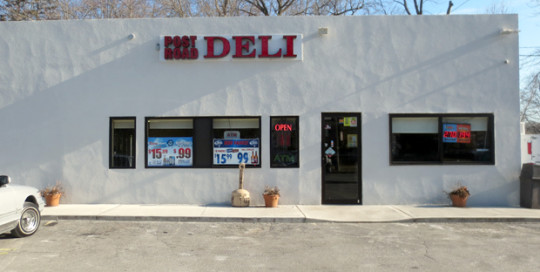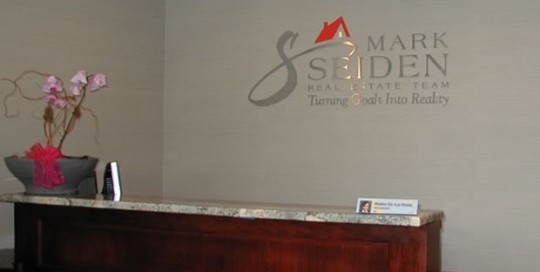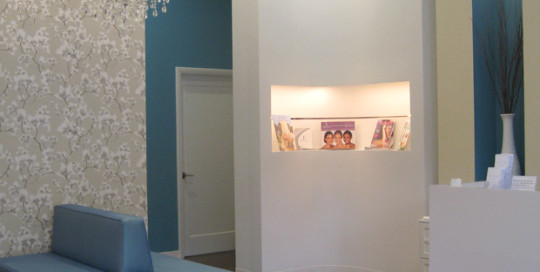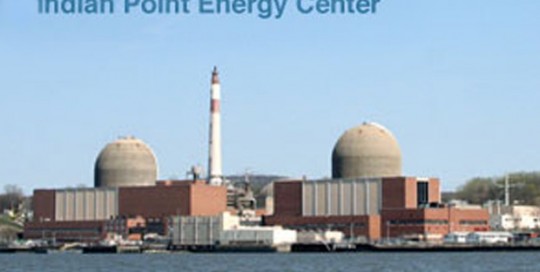New Office, Peekskill, Westchester
Commercial
1230 sq.ft. first floor of 3 story building built in 1882 was completely gutted. Load bearing walls and a non-functioning fire place were removed to allow for a new floor layout. Project owner entered into a contractual agreement with each of the subcontractors. Mondana Rezania Architect was responsible to manage and coordinate their work. Project Owner: Crescent Consulting General Contractor: Luis G. Construction Plumber: Briarhills Plumbing and Heating Inc. Electrician: HVAC: Robin Aire Heating and Cooling Insulation: BK Solutions Security: Proselect Security
Law Office – Montrose
Commercial
Law OfficeMontrose, Westchester, NY Reconfigured 1200 sq.ft. space into a law office. Created reception area, conference room, kitchenette, and offices. Building façade got a major makeover. Call us when you need an Architect for a law office in the NYC tri-state area.
Post Road Deli – Montrose
Commercial
Post Road Deli Montrose, Westchester, NY 1800 sq.ft. deli was gutted and its entire floor plan was redesigned. Removed a load bearing concrete block wall that had divided the building to two separate sections, front and back area, and installed steel beams and posts instead. Larger floor area allowed for a bigger kitchen and retail area. Installed new exhaust hood, fire extinguishing systems. Added accessible toilet. Building façade got a whole new look. Obtained approval from Westchester County health department. Construction cost $100,000+ dollars.
New Real Estate Office – Briarcliff Manor
Commercial
New Real Estate Office Briarcliff Manor, Westchester, NY Combined existing barber shop and Bike shop into a 1500 sq.ft. real estate office. As Architect for new office construction, we created new reception area, offices, broker’s kiosk, meeting rooms, bathroom.
Repose Spa – Thornwood
Commercial
Repose SpaThornwood, Westchester, NY 1900 sq.ft. strip commercial space was turned into a stylish trendy spa. Took advantage of the high ceiling and installed chandelier at reception area. Lowered the ceiling at treatment rooms and provided dimmable soft lighting. Narrow and long space lent itself to a functional floor layout; a corridor that is out of public view with doors leading into separate treatment areas. Call us when you need an architect for a day spa in the NYC tri-state area.
Montrose Deli – Montrose
Commercial
Montrose Deli, Montrose Westchester, NY We removed a load bearing wall that separated deli from adjacent store; this added 750 sq.ft. to 1425 sq.ft. deli. Relocated and enlarged kitchen. Installed new exhaust hood, fire-extinguishing systems. Added accessible toilet. Obtained approval from Westchester County health department. Construction cost $150,000+ dollars. Call us when you need an architect for a deli in the New York tri-state area.
Indian Point Power Plant – Buchanan
Commercial
Security Guard Complex – Indian Point Power Plant, Buchanan, Westchester, NY Interior alteration and renovation of an existing 6400 sq.ft. floor area into offices, lecture area for 60 people, gun storage room, kitchenette and locker rooms. Men’s and women’s bathrooms were renovated; added accessible toilet. Made the main entrance door accessible by adding a ramp. Construction cost $1+ million dollars.
